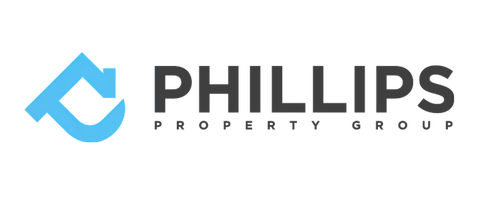For more information regarding the value of a property, please contact us for a free consultation.
Key Details
Property Type Single Family Home
Sub Type Single Family Residence
Listing Status Sold
Purchase Type For Sale
Square Footage 1,943 sqft
Price per Sqft $225
Subdivision Georgetown Village Addn
MLS Listing ID 20556812
Sold Date 04/25/24
Style Traditional
Bedrooms 3
Full Baths 2
HOA Fees $25
HOA Y/N Mandatory
Year Built 2019
Annual Tax Amount $8,046
Lot Size 7,405 Sqft
Acres 0.17
Lot Dimensions 62'x 120'
Property Description
Built in 2019, this one owner, meticulously cared for home exudes charm and comfort. Upon entry you will fall in love with the soaring 10 foot ceilings, rounded archways and gorgeous wood look tile that flows throughout the entire home. All of the windows feature custom plantation shutters. The kitchen includes beautiful quartz countertops, a single basin stainless steel sink and double ovens, perfect for the baker in your home. The primary bedroom features a large walk in closet and en suite bathroom equipped with an impressive oversized, super shower! The room off of the entry is very versatile and can be used as a secondary living space, an office, or a formal dining room. The oversized back patio is perfect for relaxing with your morning coffee. The view of the greenbelt is beautiful, especially when all of the trees are in bloom. All appliances including the French door refrigerator, washer and dryer convey. Contact your favorite Realtor and schedule showing today!
Location
State TX
County Grayson
Community Greenbelt, Playground, Pool, Sidewalks
Direction From US75 North, exit County Line road. Follow County Line road to Kelly Lane, turn right. Take a right on Thompson St, right on Shearwater. House will be on your right.
Rooms
Dining Room 1
Interior
Interior Features Cable TV Available, Eat-in Kitchen, High Speed Internet Available, Open Floorplan, Pantry
Heating Electric
Cooling Electric
Flooring Tile
Appliance Dishwasher, Disposal, Electric Cooktop, Electric Range, Double Oven, Refrigerator
Heat Source Electric
Laundry Utility Room
Exterior
Exterior Feature Covered Patio/Porch, Rain Gutters
Garage Spaces 3.0
Fence Wood
Community Features Greenbelt, Playground, Pool, Sidewalks
Utilities Available City Sewer, City Water, Co-op Electric, Community Mailbox, Curbs, Electricity Connected, Sidewalk, Underground Utilities
Roof Type Composition
Total Parking Spaces 3
Garage Yes
Building
Lot Description Interior Lot, Landscaped, Sprinkler System
Story One
Foundation Slab
Level or Stories One
Structure Type Brick
Schools
Elementary Schools John And Nelda Partin
High Schools Van Alstyne
School District Van Alstyne Isd
Others
Restrictions No Known Restriction(s)
Ownership Borrowman
Acceptable Financing Cash, Conventional, FHA, VA Loan
Listing Terms Cash, Conventional, FHA, VA Loan
Financing Cash
Read Less Info
Want to know what your home might be worth? Contact us for a FREE valuation!

Our team is ready to help you sell your home for the highest possible price ASAP

©2024 North Texas Real Estate Information Systems.
Bought with Lea Ochs • Resident Realty, LTD.
GET MORE INFORMATION

Amanda Phillips
Broker Associate | License ID: 0575722
Broker Associate License ID: 0575722




