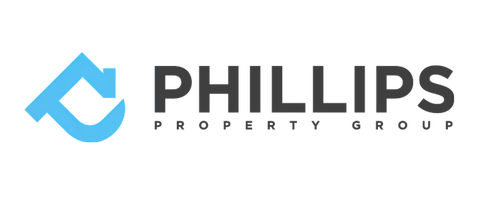For more information regarding the value of a property, please contact us for a free consultation.
Key Details
Property Type Single Family Home
Sub Type Single Family Residence
Listing Status Sold
Purchase Type For Sale
Square Footage 2,288 sqft
Price per Sqft $174
Subdivision Cattail Pointe At Legacy #2
MLS Listing ID 20190666
Sold Date 11/28/22
Bedrooms 4
Full Baths 3
HOA Fees $47/ann
HOA Y/N Mandatory
Year Built 2017
Lot Size 0.314 Acres
Acres 0.314
Lot Dimensions 66x151x110x170
Property Description
Gorgeous 4 bed 3 bath home in north Bossler's Legacy Subdvn. This beautiful home located in desirable Cattail Point features neutral gray colors, heavy crown molding, carpet and tile flooring. A brick archway welcomes you into the inviting kitchen with a large island that has a breakfast bar and built-in dishwasher, dual sinks, beautiful bar lights, and granite countertops. The open kitchen-dining area also has ample cabinet space and a walk-in pantry. Special features of the open living room area are the recessed lighting, fireplace, and built-in shelving. The master suite comes fully loaded with a separate shower, whirlpool tub, double vanities, and a walk-in closet. The upstairs bonus room is a plus with a full bath. Not only does this home have great curb appeal, it offers a side entry garage, covered patio, large backyard with a firepit, and a privacy fence. Location and great schools are just some of the most sought after features when purchasing a home in Legacy Subdvn.
Location
State LA
County Bossier
Community Community Pool, Curbs, Fishing, Greenbelt, Jogging Path/Bike Path, Lake, Park, Sidewalks
Direction See Google Maps, GPS, or other navigation sources.
Rooms
Dining Room 1
Interior
Interior Features Built-in Features, Cable TV Available, Decorative Lighting, Eat-in Kitchen, Flat Screen Wiring, Granite Counters, Kitchen Island, Open Floorplan, Pantry, Walk-In Closet(s)
Heating Central, Natural Gas
Cooling Central Air, Electric
Flooring Carpet, Ceramic Tile
Fireplaces Number 1
Fireplaces Type Gas Starter, Living Room
Appliance Built-in Gas Range, Dishwasher, Disposal, Gas Oven, Microwave, Vented Exhaust Fan
Heat Source Central, Natural Gas
Laundry Electric Dryer Hookup, Utility Room, Full Size W/D Area
Exterior
Exterior Feature Covered Patio/Porch, Fire Pit, Lighting, Private Yard
Garage Spaces 2.0
Fence Privacy, Wood
Community Features Community Pool, Curbs, Fishing, Greenbelt, Jogging Path/Bike Path, Lake, Park, Sidewalks
Utilities Available Cable Available, City Sewer, City Water, Concrete, Curbs, Individual Gas Meter, Individual Water Meter, Sidewalk
Roof Type Asphalt
Garage Yes
Building
Lot Description Landscaped, Lrg. Backyard Grass, Subdivision
Story Two
Foundation Slab
Structure Type Brick
Schools
Elementary Schools Bossier Isd Schools
School District Bossier Psb
Others
Ownership Of Record
Financing Conventional
Read Less Info
Want to know what your home might be worth? Contact us for a FREE valuation!

Our team is ready to help you sell your home for the highest possible price ASAP

©2024 North Texas Real Estate Information Systems.
Bought with Tammi Montgomery • RE/MAX Real Estate Services
GET MORE INFORMATION

Amanda Phillips
Broker Associate | License ID: 0575722
Broker Associate License ID: 0575722




